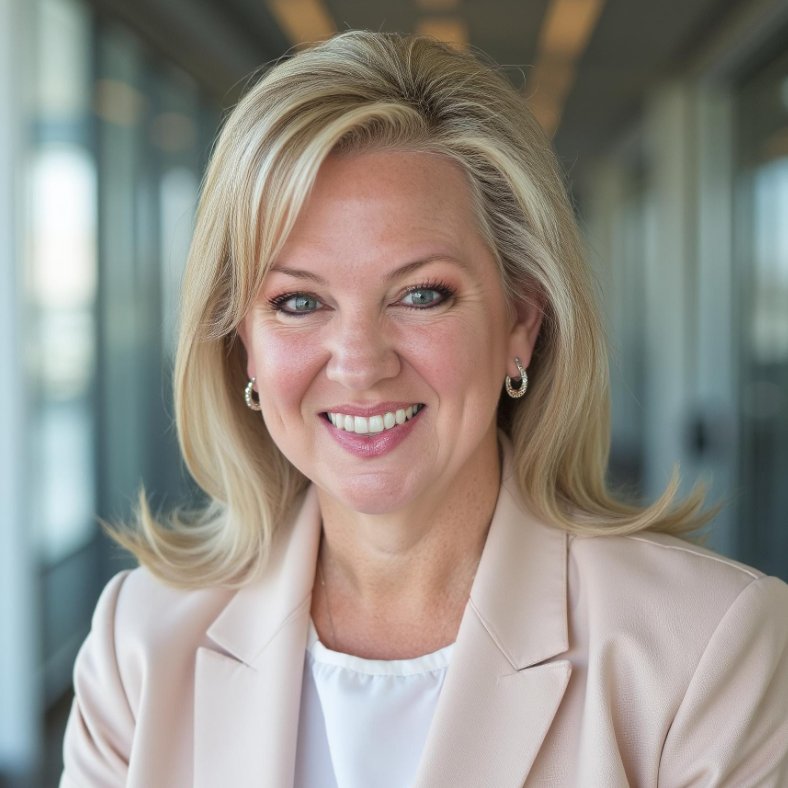
1625 Rolling Heights Lane Fort Worth, TX 76008
4 Beds
3 Baths
2,813 SqFt
UPDATED:
Key Details
Property Type Single Family Home
Sub Type Single Family Residence
Listing Status Active
Purchase Type For Sale
Square Footage 2,813 sqft
Subdivision Walsh Ranch
MLS Listing ID 21065364
Bedrooms 4
Full Baths 3
HOA Fees $219/mo
HOA Y/N Mandatory
Year Built 2025
Lot Size 10,759 Sqft
Acres 0.247
Property Sub-Type Single Family Residence
Property Description
Location
State TX
County Parker
Direction Visit GFO Home in the Walsh Ranch neighborhood by taking I-20 West toward Aledo. GFO Model Home & Sales Office located down the street at 2016 Grey Birch Place, Aledo, TX 76008 and Open Monday-Saturday 10 AM – 6 PM and Sunday 12 PM – 6 PM.
Rooms
Dining Room 1
Interior
Interior Features Cathedral Ceiling(s), Kitchen Island, Open Floorplan, Pantry, Vaulted Ceiling(s), Walk-In Closet(s)
Heating Central
Cooling Ceiling Fan(s), Central Air
Flooring Tile, Wood
Appliance Dishwasher, Dryer, Electric Cooktop, Refrigerator, Washer
Heat Source Central
Exterior
Garage Spaces 3.0
Utilities Available City Sewer
Roof Type Composition,Shingle
Total Parking Spaces 3
Garage Yes
Building
Story One
Foundation Slab
Level or Stories One
Structure Type Board & Batten Siding,Stone Veneer
Schools
Elementary Schools Walsh
Middle Schools Mcanally
High Schools Aledo
School District Aledo Isd
Others
Restrictions Architectural
Ownership GFO Home LLC







